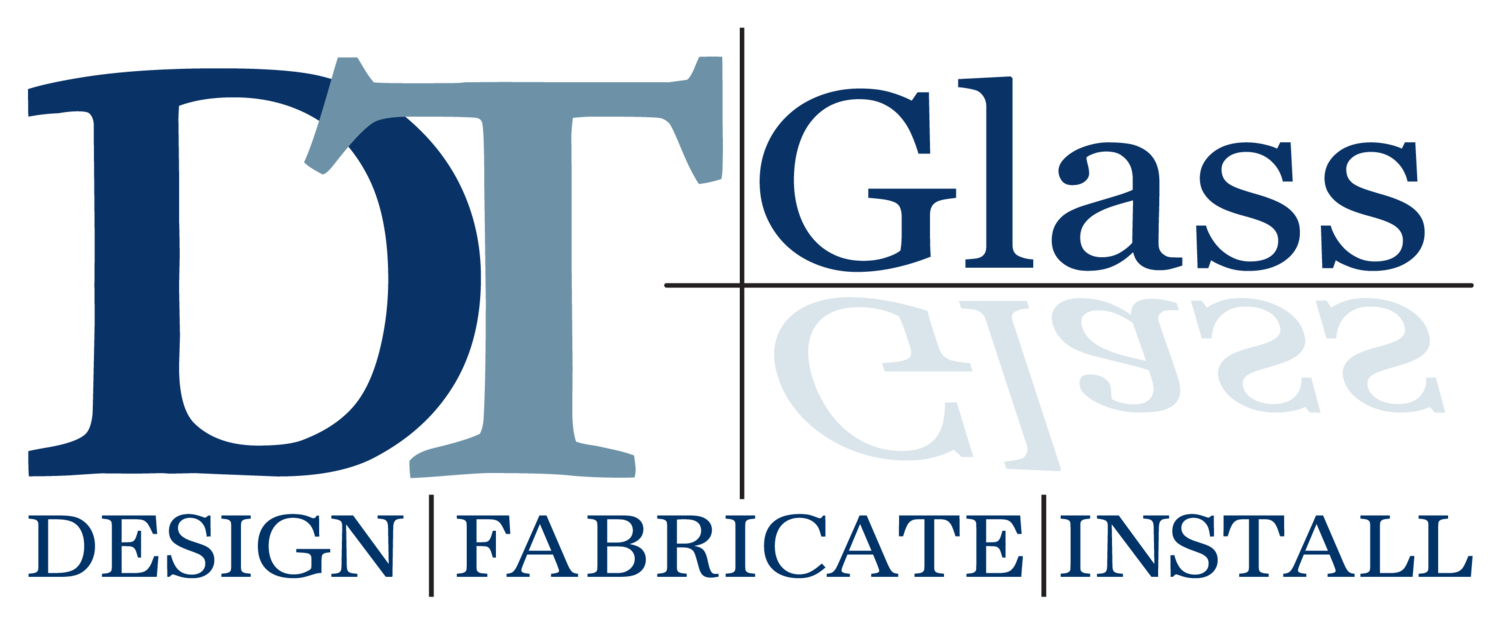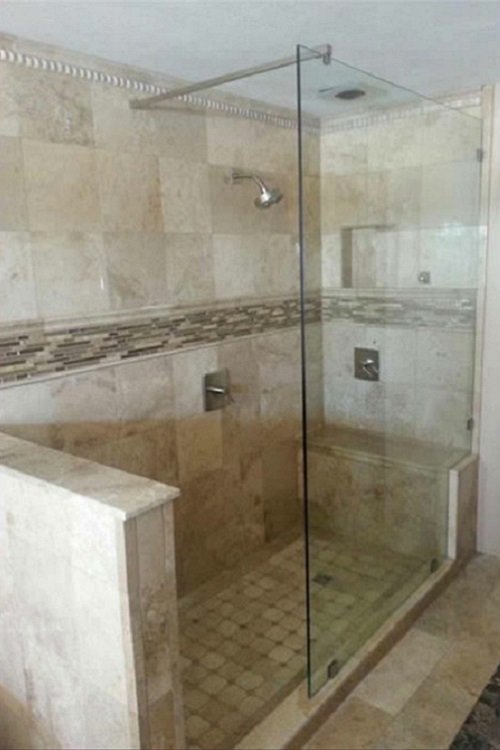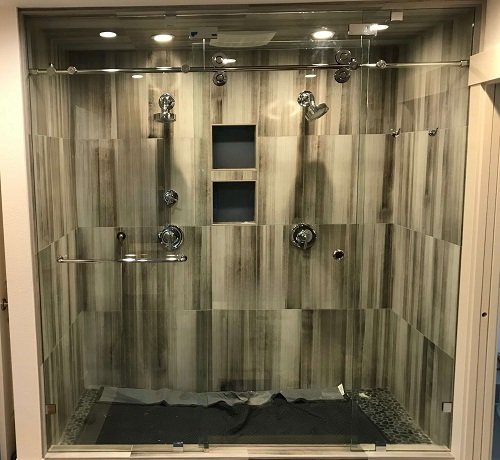6 Foot & 7 Foot
Shower Glass Designs
By Shannon McKinney - DT Glass, Inc.
Designing the glass enclosure for your average 5 foot shower is pretty straightforward. Use 30”+/- for the door, 30”+/- for the panel, and you’re all done. Designing for a 6-foot or 7-foot opening takes a little more thought.
The first approach is to leave the door at a standard 28” or 30” width and simply make the panel wide enough to fit the rest of the space. However, any panel over 34” requires additional support. For a full discussion, refer to our previous blog “Oversized Panel Support.” The main point of the article was to provide four support options: support bar, header, panel to the ceiling, or glass transom.
Panel with Support Bar
Panel Supported with Header
Panel Supported at the Ceiling
Glass Transom for Panel Support
These are great options and may work perfectly to fill the space. But there are some other creative solutions to consider.
Maximizing the door width. Instead of an oversized panel, how about an oversized door? Our standard hinges will only allow for a door width of 36”, but heavy-duty hinges allow for up to 39”. That means a 6-foot opening could be filled with a 38” door and a 34” panel. No additional support is needed for the panel, just make sure you have room outside of the shower for the wide door swing.
Two smaller panels instead of one large panel. Under the right conditions, it’s possible to put the door in the middle of an opening and panels on either side, without needing overhead support. We accomplish this by using a ½” thick glass panel attached to the wall with heavy-duty clamps. If our ½” panel is built to the maximum of 22”, the door we hang from it can be up to 30”, then add a 34” panel to the other side and we’ve spanned a total of 86”.
Barn door slider instead of a swing door. Our Jade River slider can span up to 96” in Matte Black and an amazing 144” in Brushed Stainless Steel! This is possible because the fixed glass panels are a structural part of the design. The glass is supporting the bar and the bar is keeping the glass inline and securing it to the wall. The door can be positioned anywhere: to one side, in the middle, or even a door on each side.
Double doors. We talked earlier about creating an extra-large door so that we could keep the panel within 34”. We could also use a pair of extra-large doors. Two 38” doors installed with heavy duty hinges will span 76”.
Double doors with a center panel. This layout requires one of the same four panel supports we described at the start: support bar, header, attached to the ceiling, or glass transom. However, it’s worth mentioning as a separate design concept. We’ve found that when the panel being supported is in the center of the shower, homeowners are much more open to adding support. The dramatic and decadent two door layout lends itself to giant panels to the ceiling or a metal header. It comes together to make a truly bold statement.
Are you ready to go big with your next shower design? Be sure to include shower glass in the preliminary design. When glass options are evaluated at the concept stage, anything is possible. Perhaps the tub needs to move so we can install wider doors. Maybe the flow of the room should change if there is a door at both ends of the shower. You might even choose to add framed walls and reduce the overall width of the glass. We can help you evaluate all the options, review plans, and make sure that dream shower can become a reality.
Make a big bold statement with your shower glass!












