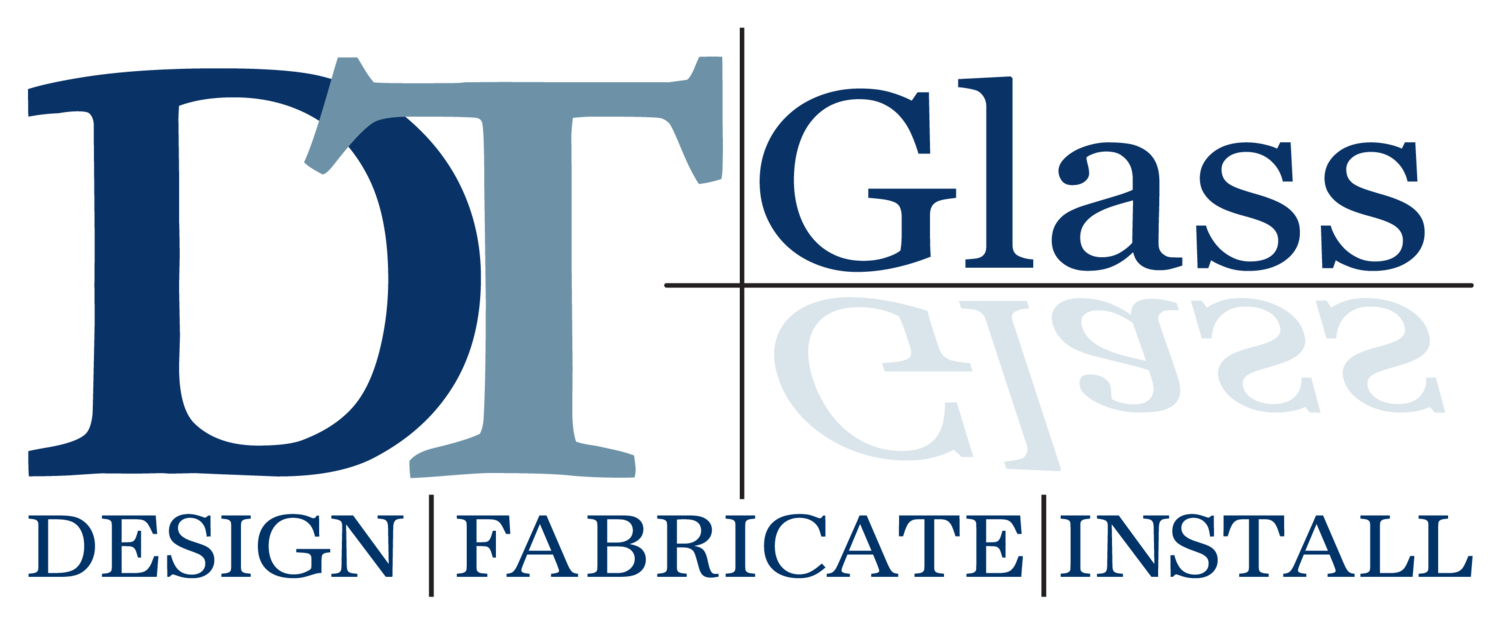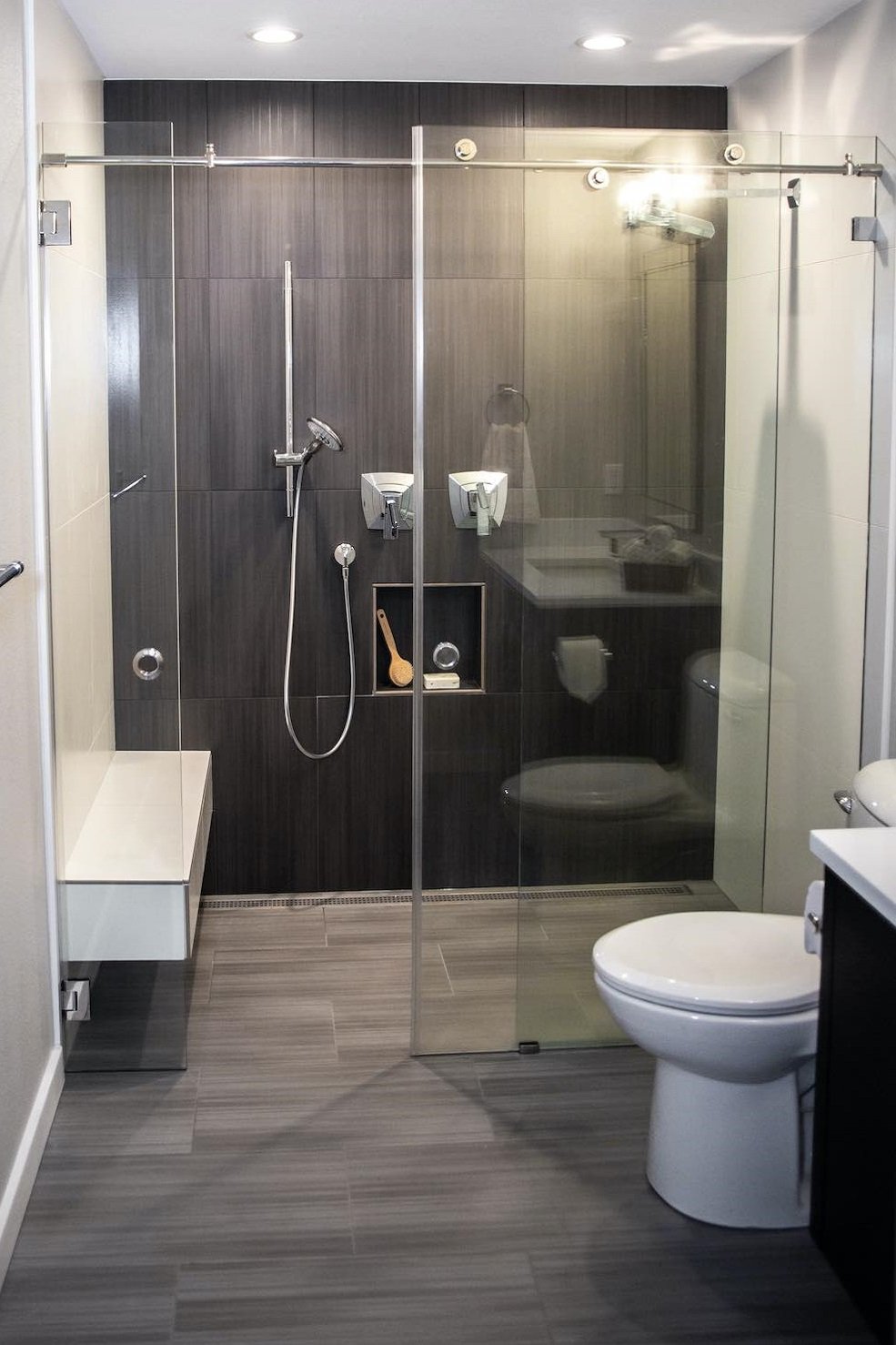Curbless Showers
For an Estimate or Measure Appt
Call: (503)650-6373 or
Email: glass@dtglassinc.com
DT Glass is your best choice for Curbless Shower Glass.
From design to install, with ongoing service after the sale, we’ll help you create the shower that meets your needs today, and into the future.
“Should I install a curbless shower?”
When mobility is an issue, curbless showers may be a necessity for safety and usability. Shower users who are in wheel chairs, use walkers, or have trouble with balance issues will find it easier to enter a shower when there is no curb to step over.
“How is a curbless shower different from other showers?”
Virtually any frameless glass shower can become a curbless shower just by building it with a flat, uninterrupted floor. Curbless showers are also known as zero-entry, roll-in, or barrier-free showers.
“Are there any drawbacks to building a curbless shower?”
This design choice comes with some trade-offs related to water management. Curbs are instrumental in controlling the water in the shower and directing it toward the drain. Without the curb, the slope of the shower floor and adequate drainage are critical for keeping the water in the shower.
This zero-entry shower created for Shelter Solutions
Floor slope is the most important aspect of curbless shower construction
A shower curb, or the lip on a shower pan, serves the important purpose of keeping water in the shower and providing the elevation needed to create adequate slope to the drain. Without a curb there are other methods of controlling water, but the best approach is to have the expectation that at least some water will escape from the shower.
The first and most important step toward minimizing water leakage is to slope the shower floor so that water runs away from the shower opening and toward a drain.
Choosing a frameless glass shower is just the beginning. There are so many variations and design choices available to turn your shower into your own unique creation. We’re here to guide you with inspiration and advice.
Curbless Shower Details
When the floor slope is not enough to keep water from leaking under the door, other tools can help. Here a chrome threshold will be placed across the length of the door to act as a dam.
This floor has been built up on the right-hand side to direct all water toward the wall at the left. Glass will sit at the front and right of the slope with the entrance and water flow to the left.
This shower entrance floor is sloping into the room instead of into the shower. This causes a big problem when the water that reaches the shower entrance gains momentum and flows into the room.
Curbless Shower Inspiration
Just about any shower design can be made curbless. Here are a few of our favorite projects…
Cornerstone Builders created this accessible shower with a Jade Brook slider and a hinged panel next to the bench so the user could move himself from wheelchair to bench on his own.
Mountainwood Homes created this large zero-entry shower by using neo-angle glass walls to expand the shower into the room.
The 2021 Street of Dreams featured our installation of this curbless steam shower in the primary bath. Barrier-free access combined with steam: a perfect recipe for rest and relaxation.
“I want to create my own curbless shower!
Where do I start?”
Get more information in our Curbless Shower Design blog
Call to discuss your own personal design (503)650-6373
Email pictures or plans to glass@dtglassinc.com
Visit our showroom at 13665 Holcomb Blvd, Oregon City, OR 97045
Schedule an on-site consultation
We’re here to help every step of the way. We’ll help you create a design that fits your needs today and into the future.
For an on-site consult or showroom visit
Call: (503)650-6373 or
Email: glass@dtglassinc.com








