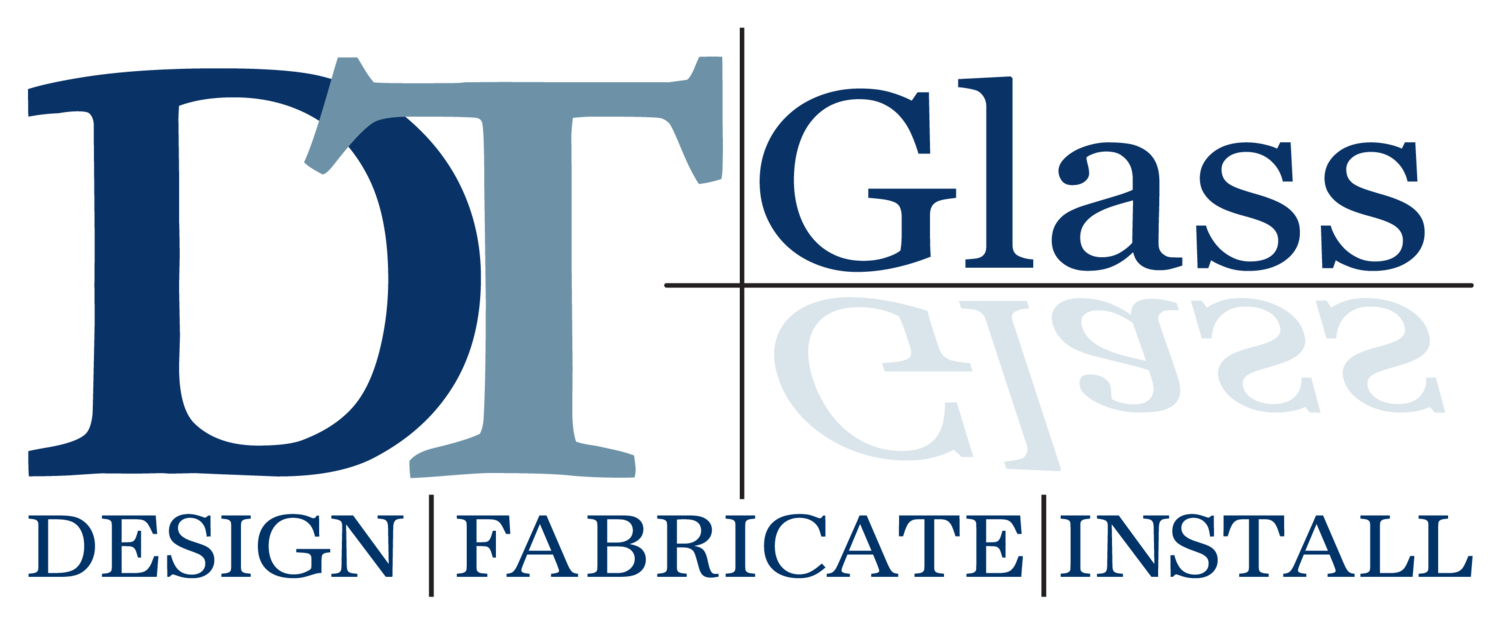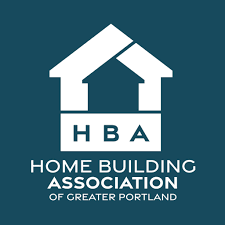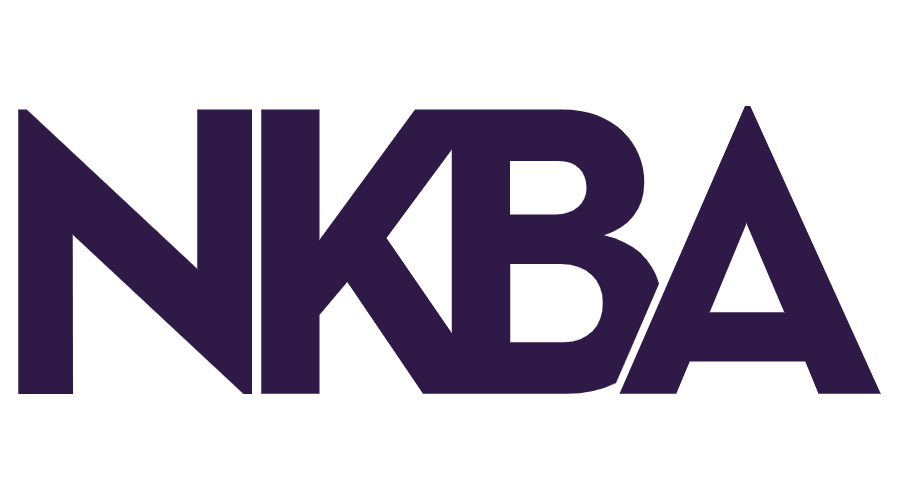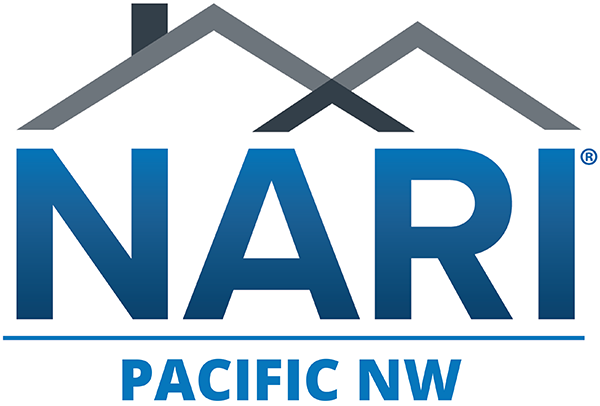Code Requirements to Consider When Designing Your Bathroom
By Shannon McKinney - DT Glass, Inc.
Even seasoned designers can find themselves scratching their heads over a tricky bathroom design. There’s a lot going on in one little room!
Creating a cohesive, functional, and aesthetically pleasing overall bathroom design requires a lot of research, advance planning, and usually a few trade-offs. Perhaps the best place for the toilet conflicts with the best place for the vanity, or the amazing towel warmer you’ve always wanted doesn’t fit on any walls that make sense, and you’re trying to figure out how to keep the door from hitting the tub.
Understanding the building codes that will apply to your project is an important first step. Determine the choices you’ll have to make to meet code requirements, then the rest of the decisions will be the ones you want to make. Local building departments are there to help.
Shower installation for Shelter Solutions, LLC
While universal codes exist, they are really “model codes” that can be adopted with or without amendments by your local State, City, or County jurisdiction. Building Codes also change over time, meaning that the requirements in place today may not have been in place yesterday. Upfront research is important to ensure that you don’t need to make a last-minute change that unravels the rest of your plans.
Here are some common shower glass codes that may apply to your project:
Shower doors and panels made from tempered glass
Outside of glass wall no less than 15” from the center of the toilet flange
Shower opening minimum 22” wide
Shower door must be able to open outward (inward is optional)
Shower controls should be accessible without stepping into the shower spray
Common sense applies to these common codes. Most of the requirements contribute not only to safety but also to comfort and maneuverability.
Tempered Glass – Most jurisdictions will require tempered glass in a shower installation. Tempered glass is up to 10 times stronger than standard annealed glass, and when it breaks it breaks into small pieces that are not as sharp as the dangerous shards of glass that are created when annealed glass breaks. Inspectors will look for a small etched marking in the corner of the glass that certifies that the glass is tempered.
Toilet Flange to Glass – The required distance from the center of the toilet flange to the outside of a glass panel will be the same as the distance from the toilet flange to a standard wall. Most codes simply treat a glass wall like any other wall.
Shower Opening – If a person has an issue and needs attention while they’re in the shower, the door must be able to open outwards otherwise the occupant may be blocking the door and unable to move. The width of the shower opening must also be large enough to help remove a person from the shower. Remember that the pivot point of the hinge will reduce the actual opening. Also watch for items in the room that limit the door opening and cause an even tighter access.
Shower Spray – This can be the most difficult requirement to work around, but the good news is that it is the least enforced. This is considered a safety issue because a person could preheat the shower to a very hot setting, then find themselves unable to adjust the valves without being scalded by hot water.
Common sense applies to these common codes. Most of the requirements contribute not only to safety but also to comfort and maneuverability. However, there are some bathroom layouts with limited options. You might need to get creative. We have created angled shower walls to provide more space for the toilet. Bifold doors to assist with small openings. A small door in a glass panel for accessing the shower controls.
Ultimately it is up to the homeowner to determine how they will comply with code, or work with the inspector for allowances. We will insist on the use of tempered glass, but we will allow the homeowner to make their own choices related to all other code requirements.
Creative solution to accessing the controls
At DT Glass, we’re here to help answer questions, offer solutions, and guide you through the shower glass options to consider for your project. Share your plans with us and we’ll find the right path together.







