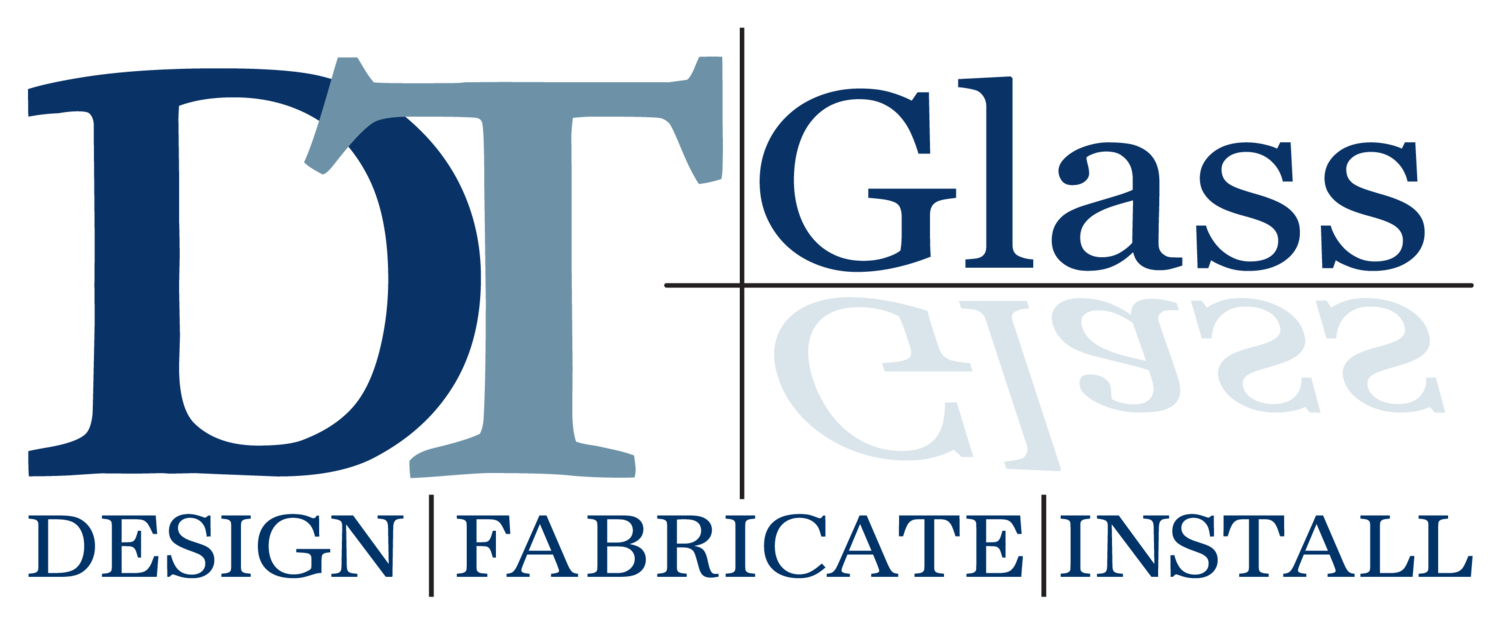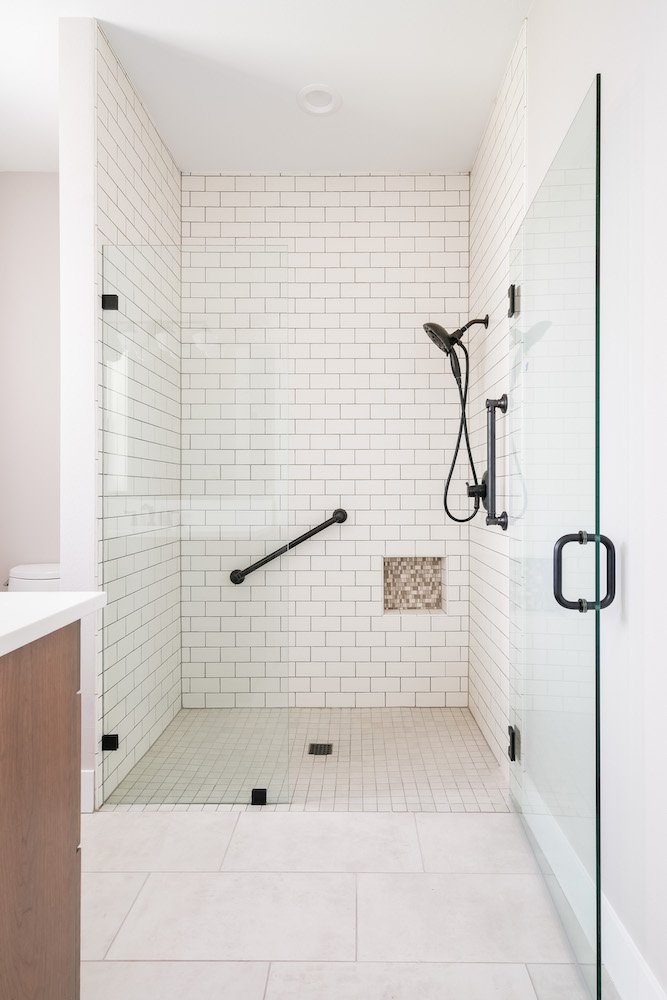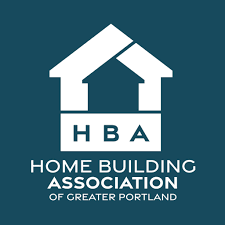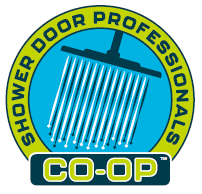Avoiding trip-ups in your
curbless Shower Design
By Shannon McKinney - DT Glass, Inc.
From their humble beginnings as a means for accessibility, curbless showers have moved quickly past acceptance to preference. While some homeowners use them for aging in place, others choose it as a design feature even when mobility is not a concern.
What are some of the things to consider when choosing a curbless shower for your new construction or remodel?
Before going into design details, I must first point out that controlling water is arguably the most important part of shower design. Water escaping from the shower can be a nuisance at the least, or it can create long term water damage at worst. Shower pans and curbs serve a very important part in keeping water in the shower. The decision to build a shower without a curb or shower pan is the decision to replace a very effective system of water control with far less effective systems. For this reason, the entire bathroom should be waterproofed whenever a curbless shower is installed. There should be an expectation of water leakage.
Shower floor slope is the most important part of a curbless shower design. Water needs to be directed away from the entry area and towards the drain. There are three ways to position the drain and the slope of the floor:
Slope toward a back wall linear drain – most effective
Slope toward a center drain – moderately effective
Slope toward a front linear drain – minimally effective
Shower installation for Shelter Solutions, LLC
The back wall linear drain is the most effective because all of the water is directed as far away from the shower entry as possible, and the length of the area allows for maximum slope. The center drain is still effective, but it is closer to the entry and has less area for slope.
Using a front linear drain is the worst way to control water flow. This method directs all of the water from the shower towards the open entry area. The force of the water can overwhelm the drain or by-pass it completely. Picture your gutters during a rainstorm. They are able to capture most, but not all, of the water coming off of the roof. Partial effectiveness should also be the expectation for front drains.
Constructing the slope of the shower floor below the rest of the bathroom floor can be a difficult hurdle, particularly in a remodel project. When a shower contains a curb, the drain can be positioned at the same height, or even higher, than the floor outside of the shower. The slope of the floor inside the shower is built up from the drain to the exterior walls and curb. Easy! When the shower is curbless, the drain must somehow be sunk below the height of the rest of the floor in the bathroom. What is located below the floor of your shower? The support system that holds up the floor of your shower. Your contractor needs to cut away the current support system and create a new system with the same amount of support in less space. It’s not easy, it’s not a good first-time DIY project, but it’s the right way to build a curbless shower.
A construction method used to avoid the hassle of building it the right way, is to create the shower slope by making the floor taller in the shower than it is in the rest of the bathroom. It’s much easier to build up a floor than to lower it. The unfortunate result is that the water is then directed towards the rest of the bathroom instead of away from it. This is when the front drain is used. The result is a poor design, poor solution, and poor results. Easier to build, worse to use.
The bathroom floor outside of the shower should be level. The benefits of a sloped floor do not extend to the rest of the bathroom.
When the room floor slopes toward the shower it is not possible to install a swing door because the bottom of the door will hit the floor as it opens. Increasing the gap under the door will make it useless against the water on the floor and building codes will not allow it to swing inward only.
Sometimes the room floor slopes away from the front of the shower. At the same time, the shower floor slopes away from the front of the shower, creating a ridge of tile in the middle like “The Great Divide”. Water landing on one side of the range moves East, and water landing on the other side moves West. The problem is that water doesn’t always go where we had planned and any water landing on the wrong side of the ridge is encouraged to run into the rest of the room.
Swing door resistance against leaks is limited. A frameless glass shower door and sweep is intended to reduce, but not eliminate, the water that tries to escape from a shower. There are open areas to either side of the sweep where water can get through, and opening the door can have the effect of dragging any standing water along with it. Water resistance can be helped by adding a metal threshold that stands ¼” above the floor and acts as a dam against standing water.
Say goodbye to your bath matt. A small final drawback that we try to point out is that it won’t be possible to place a bathmat outside the door of your curbless shower if you want the shower door to open outward. There is no space below the door to allow it to swing over the top. This may not be a game-changer, but it’s nice to know in advance. It can also help sway you toward choosing those heated floors.
A metal threshold can help block water
Despite my many cautions and concerns, it is possible to create a curbless shower that meets your mobility or aesthetic goals and also retains a majority of water. Advanced planning is key. Choices about the direction of the water spray, the position of the door, and the slope of the floor can be arranged to provide the best possible results with the fewest trade-offs.
At DT Glass, we help designers, contractors, and homeowners understand their choices and set the right expectations for fully informed decisions. We’ll help you evaluate your curbless shower design to make sure it’s right for you, today and into the future.







